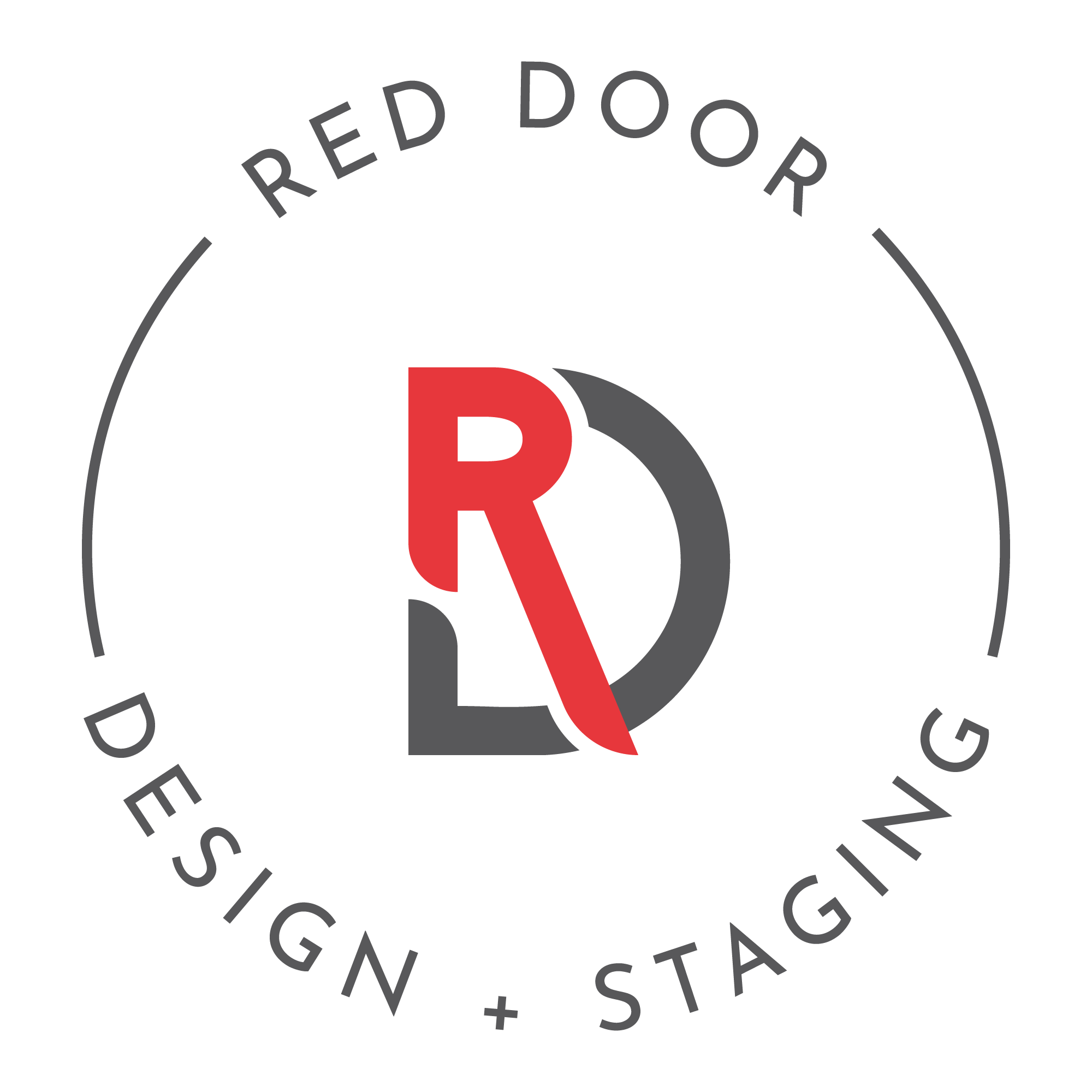Final Project Report

The foyer below didn't do justice to this beautiful family room, which awaited around the corner. We got to work to set that right!
A couple of entries ago, we talked about our search for a round rug for a client's entry. We found a nice one and had her cut it down to a size that was practical for the space--it needed to define a small "roundish" area, yet not encroach into the adjacent hallway. Here is a before-and-after of that effort, as well as some others from the rest of the house, where we used as much of the client's own furnishings as possible to create a cohesive style and color palette throughout the downstairs.:

Entry-before.

Entry-after. Custom-cut rug, occasional table with frames, and photo wall personalize the space.

Formal living room-before.

Formal living room-after. Addition of custom drapery, pillows, new lighting and mirror elevate the room.

Dining room-before.

Dining room-after. Addition of custom drapery and glass shelves in end cabinets add polish and functionality.

Family room-before. Tired, faded furniture was set at an awkward angle. Red color scheme competed with blues in front living room and dining room.

Family room-after. Harmonization of color scheme through use of leather sofa and arm chairs from other rooms, arranged in a better layout for the room. Custom drapery and pillows, new rug, new lamp finish the look by adding touches of blue and yellow that reflect the front rooms.

Office-before.

Office-after. Addition of more functional furniture, as well as custom drapery and an animal-print rug add sophistication and masculinity to a room that needed to flow with the rest of the home.
